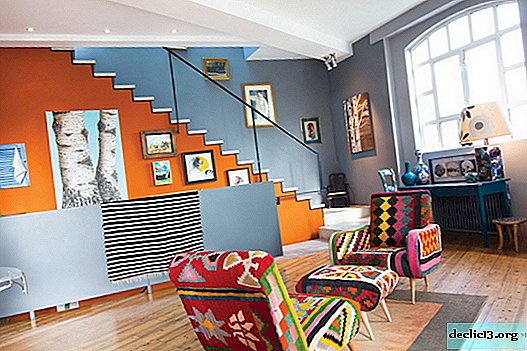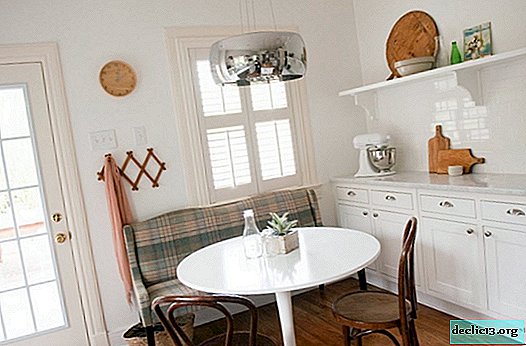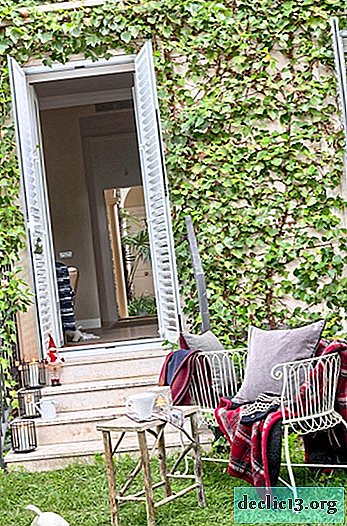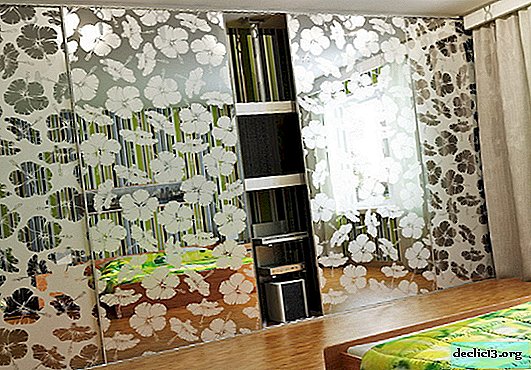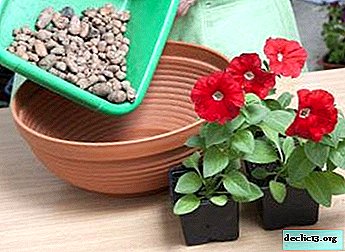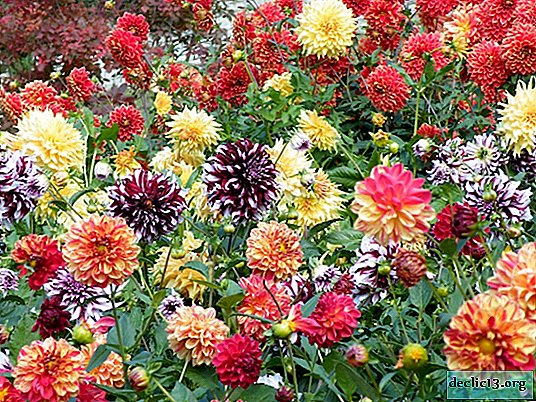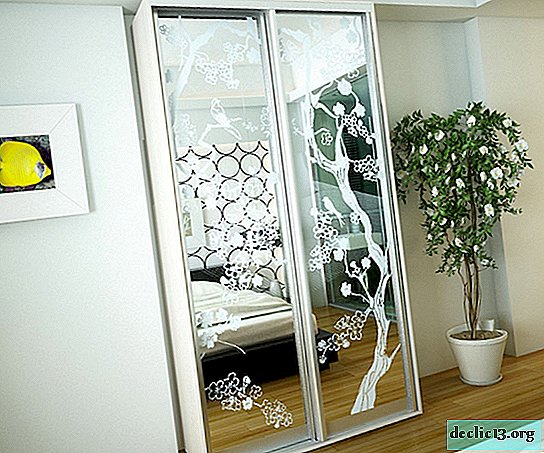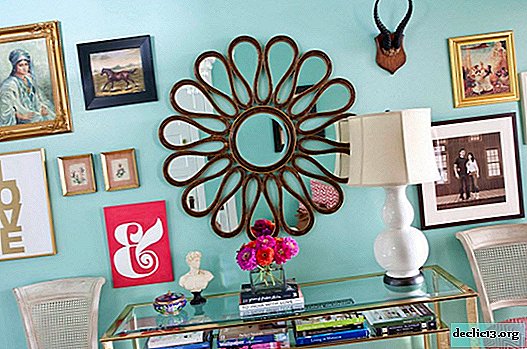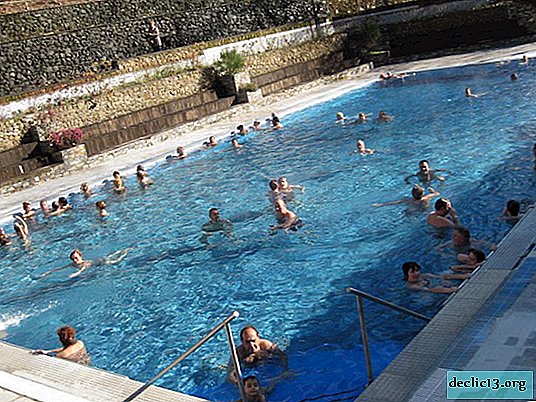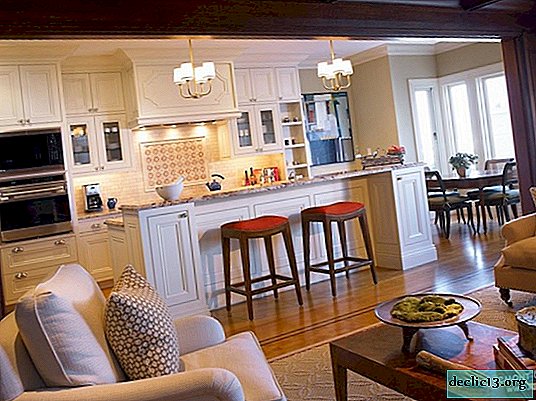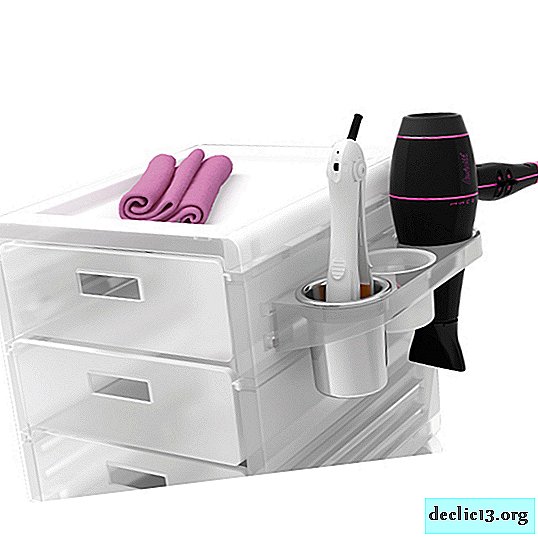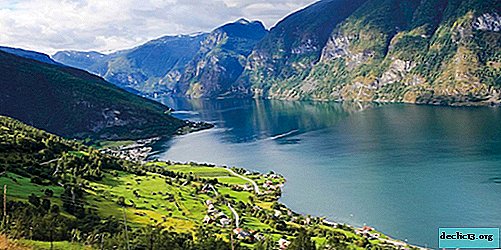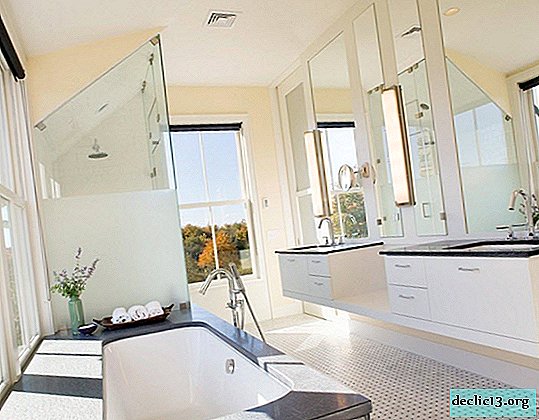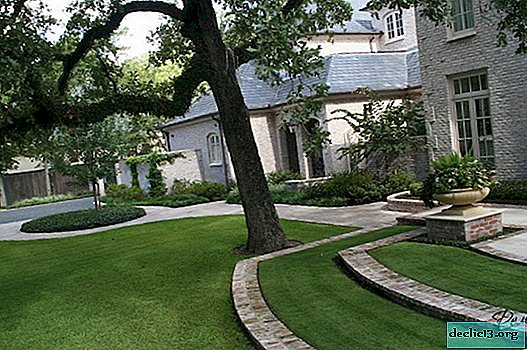Beautiful stairs in the interior of a country house
Over the course of its existence, the steep spiral of a staircase, previously hidden in a wall niche, has evolved constructively and aesthetically. Wooden steps have alternative versions that differ in appearance, method of attachment and the principle of combining materials. To achieve a stunning effect in the lobby of a country house is only possible in the textured unity of decoration, the same for door portals, stairs, baseboards and screens for radiators. This refers to the species of wood, the solidarity of colors, the connecting decor of profiles and complementary elements. When striving for a perfect design, even in the case when the neighboring rooms do not conceptually overlap, a competently designed corridor will become a unifying stylistic core.
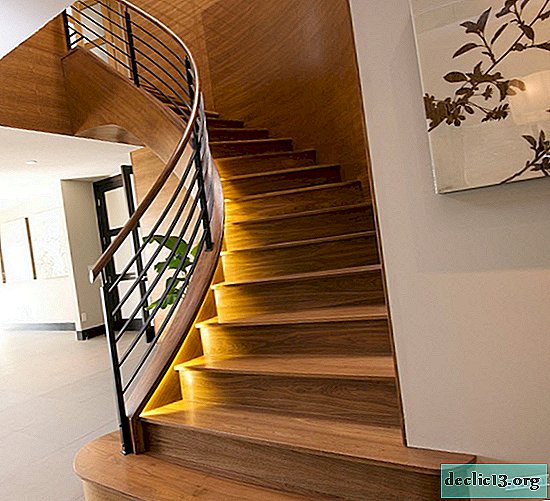

The types and forms of interfloor structures are interesting and diverse, which makes it possible to erect an integrating structure both in a large and modest room, and make it the dominant of the interior. In a small area, a spiral (spiral) staircase, directed upward, is successfully registered, and without special claims to the footage of the corridor. Graceful wedge-shaped steps are mounted near the central support and the finished ornate structure, in addition to the intended purpose, perfectly decorates the house. Due to the insufficient width, the spiral model is not very convenient in operation. For it, it is preferable to use oak and beech wood. Pine and larch are inferior in density, but are often found in budget options. Schemes of material combinations in modern reading are based on different materials: glass + steel or metal, steel + stone.


Stairs
The march is attached to the supporting wall with special fasteners - bolts. Due to the technical features of installation and laconicism, the model has received recognition in the category of original design. Despite the task of decorating minimalist interiors, this type of staircase is also appropriate in timber and brick houses. The design with soaring steps, sometimes alarming by its weightlessness and causes a subconscious sense of danger, although you should rely on the accuracy of engineering calculations. The visual impression is corrected by secure fixing with steel bolts and a solid glass panel.

In another version, the steps are laid on the rod supports. Flat steps with a central massive skeleton-holder along the entire vertical span form impressions about the stability and reliability of installation, without alarming with a partial lack of fencing.

Such a project is unlikely to please acrophobes and parents with active kids. The loft panorama of the brick wall is undeniably impressive with power, but a one-way fence, as well as through walkways, are dangerous for children. In a conservative decision, a staircase with almost imperceptible filiform railings is perceived quite differently. Stretched steel thin cables fully fulfill the function of protection and perfectly complement the concept of industrial.



From the category of "cosmic zero gravity" and the original staircase made of wood and looking up. A solid pedestal and a hanging box cause "shaky" associations associated with the transition to intergalactic space.

Custom solutions
When materializing any idea, a monolith should be felt underfoot, despite the material from which the steps are made. Transparent steps are strengthened by bowstrings with 60 mm braids, balusters, are integrated among themselves with fasteners and represent a solid support structure. To make the “corrugation” look elegant, milling of the lower step profile is used and the approaches are ignored.

External asceticism is just a decorative device, or rather, its absence. Sleepers are ideal for minimalism and hi-tech. The steps are made of stone or solid wood. In minimalist styles, the fence can be erected from stainless steel, combinations of glass, metal, stone. Combination options allow you to get exclusive results. In this case, the side railing made of duplex glass rather enhances the aesthetic effect and serves as psychological support than tangible help when lifting.

Cross ties, mounted in steel rails, in the company of chromed vertical rods in the height of the walls will become the accent of one of the popular stylistic trends. Depending on the designer's creativity and the area of the hall, the staircase has various modifications.


In old traditions
Nevertheless, the ascent should cause a comfortable feeling. Wood and stone give solidity and status. Of great importance are not only the geometry, configuration and symmetry of the marches, but also the texture of the material. Marble and granite steps demonstrate the prestige of the design. Anti-slip pads will solve the problem of smooth surfaces and possible injuries. White marble is preferable to prefer more democratic tones, like gray or cream. The risers and railings made of wood visually smooth the massiveness of the stone and create a contrast. To preserve the lightness of sensations, you should abandon them and focus on the decor of the railing.


Streams of light penetrating between the longline structure level the power of marble or granite. It is appropriate to supplement the direct march with a lace of wrought iron railings in the style of art deco.

In the lobby of the house with Scandinavian motifs, in the monopoly of eco-materials and natural colors, a laconic two-tone design will become a model of elegance.


A fragmented combination of light marble and brown wood against the background of a colorful hallway looks unusual. Solid fence duplicating wall cladding. perceived ambiguously. Colored glossy glare of prints of the opposite vertical only partially smooth out the massiveness of the panel. An analogue with traditional railings, a duet of stone with metal in this format would look more interesting and elegant.


The living room and hall, made in the classical tradition, always stand for the dominance of wood. Therefore, curly fragments of the fence are made to match wall panels and steps, and make up a wonderful eco-composition. However, if you cover the large front door with carpets and embody the idea with Doric columns, instead of balusters and awkwardly wide railings, it is not difficult to get the lobby of the Soviet Palace of Culture. This means that the design of a large hall requires a sense of proportion and a clear reference to a given style.



The configuration of the stairs, in addition to a spiral shape, can be with a turn, straight, curved. Single-flight stairs are steep, but the resulting niche, subject to a small area, sometimes solves the problem of storing things. For comfortable access to the shelves, you can fix the staircase to the wall, build on the braces, and design the ends according to the concept. Also, a project with the construction of a frame on bowstrings in addition to the wall hiding the closet under the march is not ruled out.
Keep in mind the lighting of the spans. A light should always flicker on the first and last step. The best solution is to install a spotlight system with sensors throughout the span. As soon as you take the first step, the light will automatically flash around the perimeter. Using the stairs, any space is easy to make unique.







