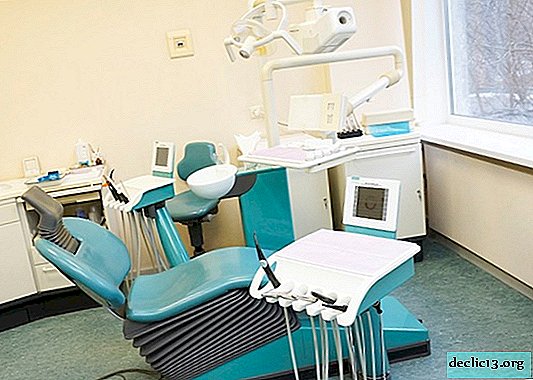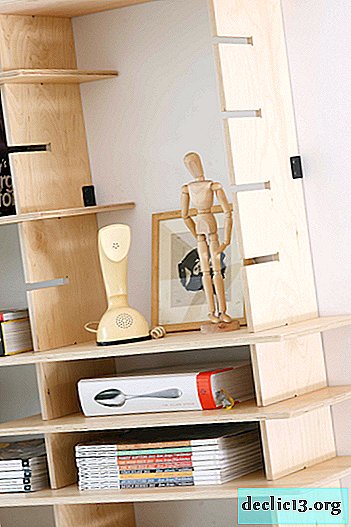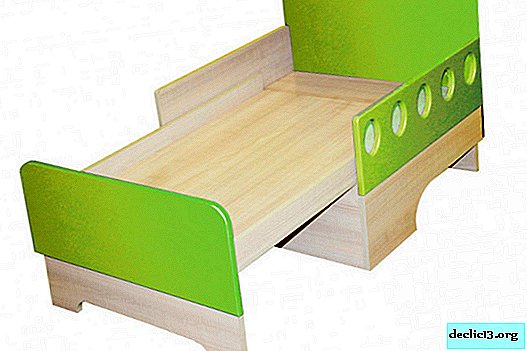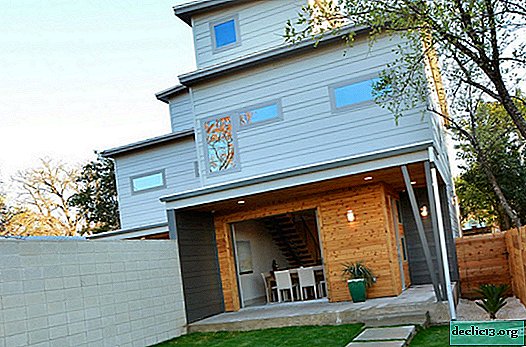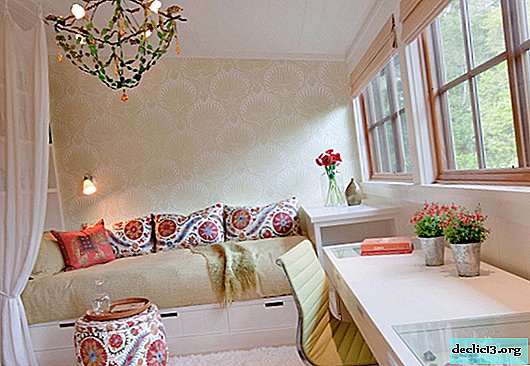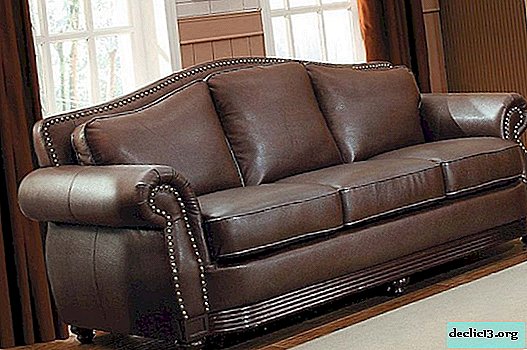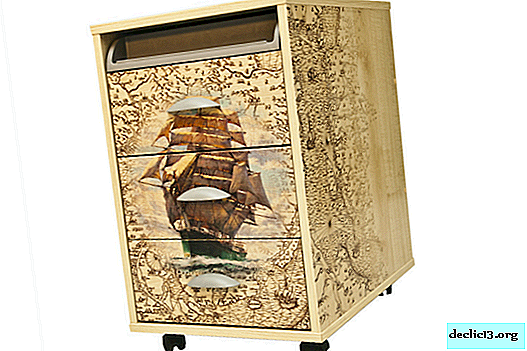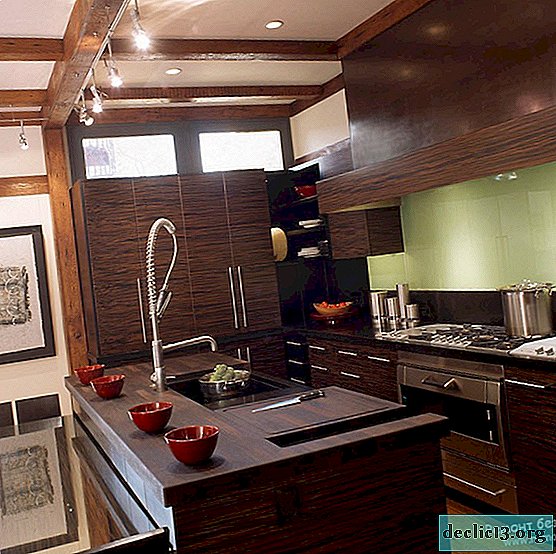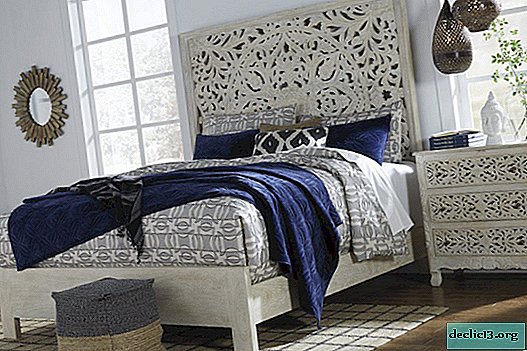Very small kitchen - rational design ideas
Repair in a small kitchen is a problem familiar to most of our compatriots. In the "Khrushchev" and standard apartments, the size of the kitchen space ranges from 5 to 7 sq.m. It is not easy to place the necessary number of household appliances, storage systems in such a small room, and most often to establish a dining area. Well, if such a kitchen will be used by a married couple, and if organizing daily meals is necessary for a family of three to four people? The owners of small kitchen spaces need to solve many dilemmas and pressing issues when planning the repair or reconstruction of a multi-purpose room. Donate one cupboard for a dishwasher? Or move the dining area into the living room? Leave the refrigerator or “relocate” it to the hallway, disguising itself as an ensemble from storage systems? How to rationally use every centimeter of usable space and at the same time not create the feeling of a small, cluttered kitchen, in which it is difficult for one person to turn around, not that the whole family can accommodate. Let's try to answer these questions together with the help of practical, interesting and functional design projects of kitchen facilities that we have put together in a selection of impressive sizes. We hope that the universal design ideas presented by specialists from all over the world will help you organize a comfortable, modern and attractive appearance in your kitchen.
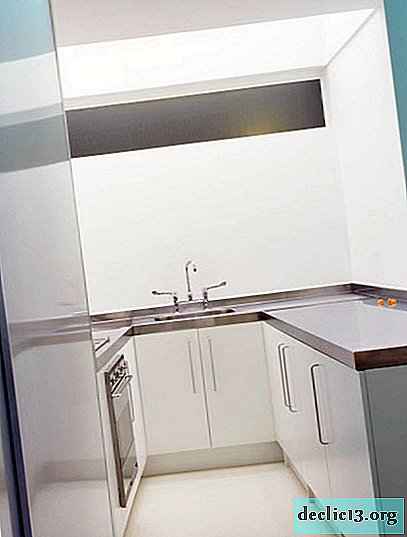

The principles of forming an interior in a small room
Before you begin planning a workflow to remodel your small-sized kitchen, you need to refresh several key points in the formation of a convenient, functional and at the same time beautiful design:
- a light color palette is the best option for small spaces. It's no secret that white surfaces do an excellent job of visually increasing the volume of a room, reflect light and create an easy and clean image of the interior. But in everything it is important to observe the measure. Making the kitchen exclusively in a light tone, neglecting dark spots and color accents, achieving an apparently attractive result, is not easy;
- the use of glossy, glass and mirror surfaces contributes to the expansion of space. Gloss can be present on kitchen facades, apron trim and even flooring. Glass cabinet doors visually make the image of the kitchen set easier and fresher. And translucent chairs and a table made of plastic seem to dissolve in space without burdening its interior. Thin chrome legs of chairs or bar stools are perfect for small rooms - they look elegant and modern;
- the basis for the successful formation of the interior of the kitchen is the right choice of layout of the kitchen. Not only the number and location of storage systems, work surfaces and household appliances will depend on the choice of layout of the kitchen ensemble, but also the whole image of the room;
- "simple" interiors seem more spacious, so it is important to discard everything superfluous, to minimize decorativeness and to bet on the practicality of all elements of the interior;
- repair in the kitchen is a great opportunity to review all kitchen utensils, household appliances and the number of necessary accessories. Carry out an audit, get rid of everything superfluous (often household appliances never get out of their boxes, occupying half the space of storage systems, and large dining sets are not used even half their capabilities);
- if you have a network the ability to remove the dining area from the kitchen - do this, leaving more space for the process of preparing and storing food;
- get rid of the interior door that separates the kitchen with the rest of the room (your hood will in any case cope with the smells of cooking and droplets of fat in the air that may occur during cooking) and finish in both segments in the same color scheme and, possibly, even using the same materials. Then a feeling of continuation of one space will be created, and not the division of apartments into mini-rooms;
- use the results of technological progress for the benefit of your small kitchen - the right choice of household appliances (in size and functionality), the distribution of storage systems (using corners and hard-to-reach spots) will not only save precious meters, but also reduce the time spent on certain workers processes
- providing a small space with an adequate level of illumination is the key to a visual increase in its volume. If we often cannot affect the size of the window opening, then we can equip the kitchen with artificial light sources. A central chandelier, even in a small kitchen, is not enough. It is necessary to highlight the work surfaces well. Several built-in lamps or illumination of the lower part of the upper tier of cabinets - there are many options to achieve the goal.





We choose the layout of the furniture ensemble
The choice of layout of the kitchen set will depend on the form of the room, the number and location of door and window openings, the number of household appliances with which you need to equip the kitchen. Also, the choice of layout will be affected by the possibility of moving the dining area to another room or the need to arrange a dining area within a small kitchen. In a standard apartment, the kitchen space is most often represented by a separate room. But in private houses or apartments where redevelopment was carried out, the kitchen can also be a passage room. Of course, the location of the kitchen room relative to other rooms will also affect the layout of the furniture ensemble and household appliances.



If your small kitchen is a walk-through room or has an exit to the balcony, then the most appropriate is to arrange the kitchen set in a parallel way in two rows. Of course, this option is only suitable for rooms in which there is no need to have a dining area. With a parallel layout, even in a small kitchen, it is possible to place a large number of storage systems, while integrating all the necessary household appliances.


One of the options for using parallel planning is to place a full-fledged ensemble of upper and lower tiers of kitchen cabinets on one side and an island or peninsula of similar sizes on the other. Such a compact ensemble can be placed in the corner of the room, combining the areas of the living room and dining room or acting as a kitchen and dining area of a small space.




U-shaped layout allows you to install a large number of cabinets and appliances even in a small kitchen. The "rule of the triangle" - the location of the refrigerator, stove (hob) and sinks at the imaginary vertices of the figure, to perform simply with such a layout of the furniture ensemble. But at the same time there is little room for maneuver. With this arrangement of the kitchen set, the dining area must be moved to another room.





Corner or L-shaped layout - a universal option for the location of storage systems, household appliances and work surfaces in the kitchen space of any size. The location of the working triangle meets the rules of ergonomics, it is convenient for the mistress (owner) to move between the main elements of the kitchen base. In this case, the headset is quite roomy, practical.




 Very often, the corner layout of a furniture set is complemented by a peninsula - a module attached to the main part of the ensemble. Such a device allows not only to increase the number of storage systems or to integrate an oven in the peninsula, for example, but also to organize a place for breakfast (for a couple, the module tabletop can also become a place for constant food intake).
Very often, the corner layout of a furniture set is complemented by a peninsula - a module attached to the main part of the ensemble. Such a device allows not only to increase the number of storage systems or to integrate an oven in the peninsula, for example, but also to organize a place for breakfast (for a couple, the module tabletop can also become a place for constant food intake).




For small kitchen spaces, often a single-row layout of a furniture ensemble with integrated appliances is the only option. This is especially true for rooms in which, in addition to the working area, it is necessary to place the dining sector. A single-row layout is compact, but with an abundance of built-in technology, there are few storage options for storage systems. Therefore, in modern projects, you can increasingly see the placement of a kitchen set from the ceiling to the floor. On the upper shelves you can place kitchen utensils, which the owners do not often use and then the issue of access to cabinets located under the ceiling will not be acute.




If it is necessary to place a dining area in a modest-sized kitchen, designers offer several options for solving the problem of rational use of usable space. Compact tables of round and oval shape will save space - they take up less space, but are able to accommodate more people. But in many kitchens there is not enough space even for a small table. The solution may be to extend the countertop of the kitchen set on the principle of a bar counter. For a couple, such a place for meals will be enough. Folding mechanisms and compact consoles that are attached to the wall (often lean on only one counter) can also be an excellent solution for organizing a place for dining in a small kitchen.




A portable compact island is a great help in organizing work processes and a place for dining in a small kitchen. You can move your workstation on wheels depending on the processes being carried out, and if not needed, simply slide it against the wall. The island countertop can be used as a work surface and as a dining table.


Color palette - creating an image of the kitchen space
The appearance of the kitchen is formed by the surface finish and the facades of the furniture ensemble. Obviously, these two most important components must be in harmony with each other. But this does not mean that all elements should be made exclusively in bright colors. Light shades increase the space, create a light, relaxing atmosphere. But their search can create an image of a sterile room, which does not fit with the idea of many of us about the comfortable and cozy heart of the home - the kitchen room. Among modern design projects, there are many examples of the successful combination of dark and light tones in small spaces. Using predominantly light colors, emphasized by dark elements, you can achieve a difficult contrasting image of the room, but a unique, original design.




Finish
It is difficult to imagine a small kitchen with a dark color of wall decoration. Such a design example can “squeeze” an already small amount of kitchen space. But this does not mean that in a small kitchen the walls should be exclusively white - a lot of pastel shades are perfect for creating the perfect backdrop for furniture and household appliances. Obviously, in a small room, you should refuse to finish with any print. Only solid options and preferably in a light version. Brightness, colorful ornament or pattern can be left for finishing a kitchen apron. Let it be only one, but an accent element of the kitchen interior.




It’s easy to bring a touch of brightness to a bright kitchen. For everyone who is worried that a room with light walls and snow-white facades can be associated with an operating room, there is an easy way - bright details. This can be dishes on open shelves, made in one bright color, household appliances in retro style, which often have a very colorful color.


The combination of dark flooring and light walls allows you to visually increase the height of the room. Against the background of pastel shades of finishing vertical surfaces, choosing a darker palette for floors is not difficult - imitation of a wooden coating with porcelain stoneware or tile, creating the illusion of masonry, will not only be a beautiful addition to the decoration of the room, but also a practical and durable floor covering.




Kitchen facades
The appearance of the kitchen facades largely forms the image of the entire room. Not only the design of the entire kitchen, but also the atmosphere formed, the level of comfort and convenience of being in the room and conducting work processes depend on the color palette, the characteristics of the design and location of the facades of the furniture ensemble. For a small kitchen, the principle of "less is more is better" applies to the choice of furniture. Laconic facades in smooth execution, lack of decor, a minimum of visible fittings - the choice of designers for small kitchen spaces.


Absolutely smooth light facades are a frequent element in the design projects of kitchen spaces decorated in a modern style. This approach to the formation of a furniture set allows you to create an interior in which there will be no oppressive atmosphere of a small room, but an easy and fresh image will be created. In combination with modern household appliances, it is strict facades without handles and decor that look most impressive, modern, and organic.



The use of glass inserts in the upper tier of the kitchen unit allows you to slightly refresh the image of the room, to make it easier. For a small space in which the furniture ensemble and household appliances are located in a continuous "stream", such interior elements can become a highlight, a nuance of design.



Gray color is incredibly popular in modern design projects. Kitchen design was no exception - the neutrality of the color palette allows you to create ensembles that organically fit into any interior, create an unpretentious atmosphere in which everyone is comfortable. Various shades of gray are easily combined with the light finish of the walls of a small room and harmoniously look with the brilliance of household appliances and accessories. And to create a color accent on the background of gray facades, it is enough to use bright dishes or install a couple of colorful chairs.



Kitchen facades made of light wood (or its spectacular imitation) - an excellent opportunity to introduce natural warmth into the interior of a small kitchen. A light woody picture will not make the image of the room heavier, but at the same time it will bring the necessary comfort that most housewives want to see in a space where they have to spend a lot of time. The tree goes well with dark spots of household appliances, light wall decoration. Selecting the color of the countertops for such facades is also easy. You can "play" in contrast and use dark countertops - let this be the only emphasis in the interior. Light countertops will also look organically, giving the image of the kitchen space even more freshness and lightness.





Metallic facades (stainless steel, as a rule) - the choice for a modern style or hi-tech. Not even a large kitchen can be decorated in these styles very organically. Stainless steel facades are practical and durable. But it is important to understand that they will require considerable care - reflective surfaces increase fingerprints and even drops of clean water.The execution of metal facades will look organic if you use them only for the lower tier of cabinets, and replace the upper level with open shelves. Thus, the kitchen will look easier, more interesting.

The facades of dark color are not recommended by experts in small kitchens. If your color preferences are in an extremely dark palette and the kitchen space is at least medium-sized, then you can use the deep dark tone of the facades only in combination with a snow-white ceiling, light walls and flooring. Even countertops in this case are best done from light stone or its analogues.


Kitchen combined with living room and dining room - interior features
If your kitchen area is part of a room that combines the functions of a living room and a dining room, then you need to design it in accordance with the main motives of the overall picture of the multifunctional space. Obviously, the idea of combining several life segments within a single room was caused by space savings. Creating a comfortable and yet quite spacious room is possible when using an open plan. As a rule, in such cases, the kitchen area is represented by a single-row (sometimes angular) set. If the room has a sufficient area, then the kitchen can be supplemented with an island of small size. But most often, a compact kitchen smoothly flows into the dining area, which is represented only by a dining group.




In an open-plan room, the use of the same finishing materials for all functional segments is expected. The only exception is the design of the kitchen apron, to protect the surface of which a finish is required that can withstand high temperatures and constant exposure to moisture. In such a room, zoning occurs at a conditional level - with the help of lighting fixtures, furniture, and sometimes - carpet.







