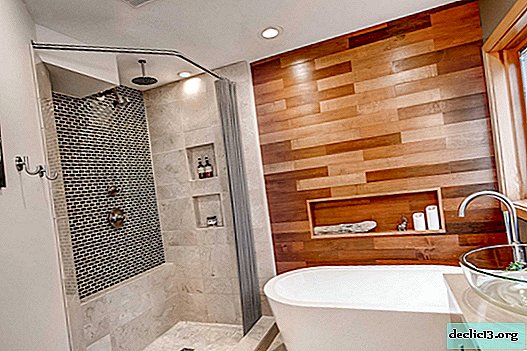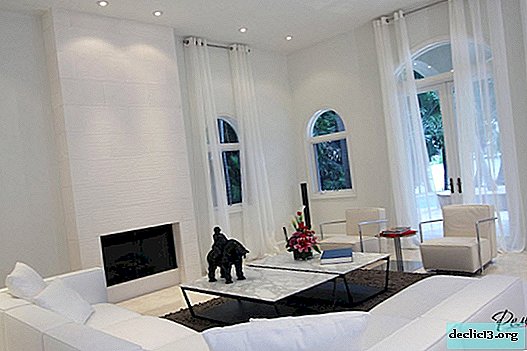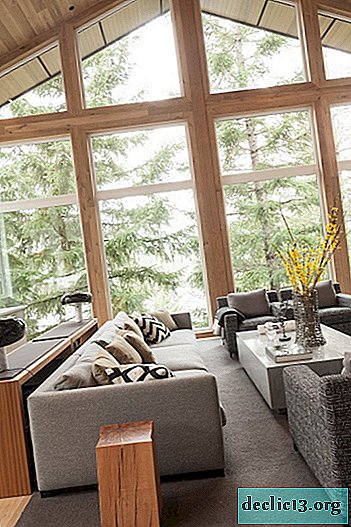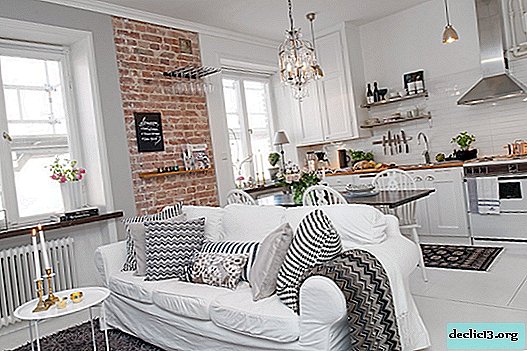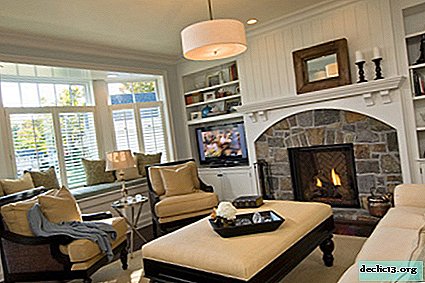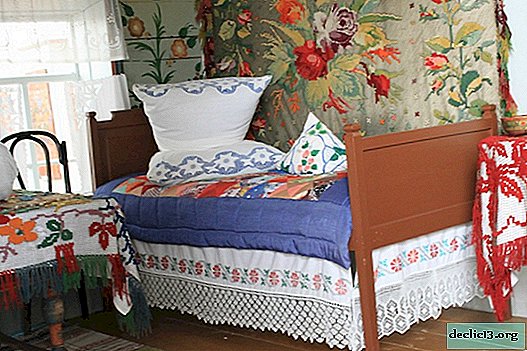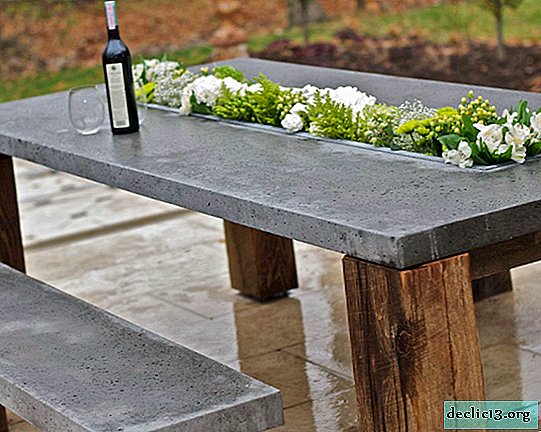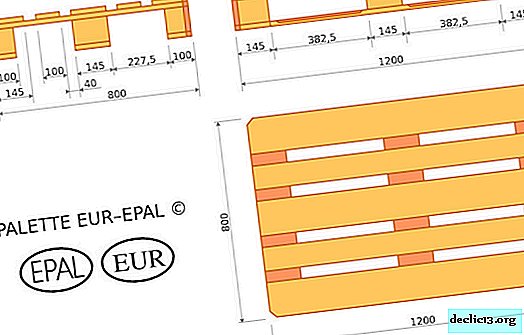Small kitchen: secrets of arrangement from "A" to "Z"
Residents of Khrushchev and small apartments are simply forced to put up with an uncomfortable and cramped kitchen. Of course, some housewives simply do not notice discomfort, but when the miniature room is a constant source of discontent and irritation, something needs to be changed urgently. Indeed, for every housewife, the kitchen is the place of embodiment of culinary skills, and if she "creates" with a depressed mood, of course, this affects the taste and quality of her preparations. Therefore, today we will talk about all kinds of options for optimal planning and design of a small kitchen. Let's see what can be done by excluding the option of combining the kitchen area with any room.
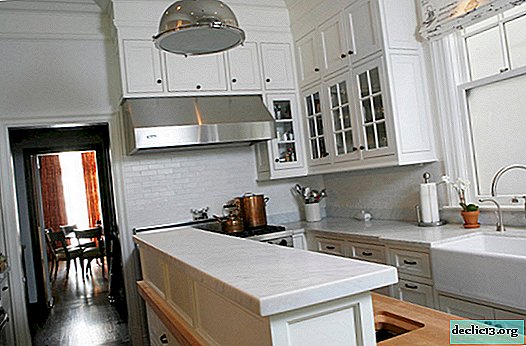
Features of kitchen facilities
Before planning your own design for a small kitchen, you need to consider a couple of important points:
- increased temperature and humidity during cooking. Finishing materials used for the kitchen should be well resistant to these factors.
- high load on the floor. In the kitchen, we often drop cups, plates, knives or forks, so it is very important to take care of the sufficient strength of the kitchen floor.

How to arrange and live: placing furniture in a small kitchen
The binding of functional elements (stoves, sinks and refrigerators) to the laid communications requires compliance with certain placement rules:
1. A gas stove is usually installed near a gas pipe.
2. Do not put the refrigerator next to the stove, as it does not tolerate heat.
3. The cutlery drawer should be near the sink so that it is far from being worn after washing. It is also convenient to place the cabinet for drying plates at the top above the sink.
4. For a small room, built-in custom-made kitchen furniture is optimal. It has an abundance of diverse designs with retractable and folding elements.

5. Kitchen furniture should be installed along one of the walls, having previously decided on the location of the working area and the refrigerator, after which you can begin to place a soft corner or a dining table with chairs.
6. In a miniature kitchen, try to use any space convenient for mounting furniture. For these purposes, hinged corner cabinets and open shelves are excellent, over which it will be well to organize spot lighting.
 7. An excellent method of saving space is to connect the stove, sink and work surface with one countertop. With the advent of high-quality new building materials and advanced technologies, portable communications have become commonplace. Today you will not surprise anyone with a workplace on the windowsill, smoothly turning into a countertop, next to which there is a sink and hob.
7. An excellent method of saving space is to connect the stove, sink and work surface with one countertop. With the advent of high-quality new building materials and advanced technologies, portable communications have become commonplace. Today you will not surprise anyone with a workplace on the windowsill, smoothly turning into a countertop, next to which there is a sink and hob. 
Secrets of increasing visual space
Patterns and color preferences
In the design of a small kitchen, use neutral calm colors - they visually expand the boundaries of the room, reflecting light well. In this case, experts recommend limiting to two shades. Complex patterns, drawings on textiles or wallpaper will also look ridiculous. But if you really want to, choose the most pale embossed ornament under the general background of the kitchen. For walls, cream tones, shades of cocoa, universal white color are best suited, for furniture - pastel, light brown and yellow colors.

Another trendy solution today is to highlight one of the walls of a small-sized kitchen with a bright accent. Contrast technique will refresh the space, bring its own zest to the design, and the room will not visually narrow.


Reflective gloss: finishes in a small kitchen
For a small kitchen, varnished smooth facades that perfectly reflect light are best suited.  The perfect solution is a glossy tile or laminate with board imitation, which should be mounted longitudinally. Give preference to white, cream or pastel color.
The perfect solution is a glossy tile or laminate with board imitation, which should be mounted longitudinally. Give preference to white, cream or pastel color.

It can be combined with a suitable contrasting shade, stacking the pattern in a checkerboard pattern.


Sometimes, for the sake of a visual increase in space, designers lay all the walls in the kitchen with tiles to the ceiling. And keep in mind, the fewer corners, convolutions and depressions that light emits, the better.
More light for a small kitchen!
Visually expand the room will help bright spotlights located around the perimeter of the ceiling, as well as over hanging cabinets and shelves.  A great choice - multi-tube models that evenly distribute light over the dining and working table.
A great choice - multi-tube models that evenly distribute light over the dining and working table.

As an option, a bright accent in the lighting can be done on the chandelier. It is important to choose an original design model that is in perfect harmony with the overall style.



No need to place a lot of houseplants on the windowsill, limit yourself to one pot with an elegant flower.
Visually combine the kitchen with the adjoining room
If you do not plan to break the walls between the kitchen and the room to make the kitchen-dining room, you can use the methods of visual connection of the kitchen area with the neighboring room. This method is especially relevant for those apartments in which there is no front door to the kitchen. Paste the walls of adjacent rooms with identical wallpaper or paint with the same color. Such a trick will create the effect of a certain continuation of the space, and not two mini-rooms.


Delicate textile
Try to leave as much natural light as possible. Refuse bulky curtains, choose lightweight air curtains, Roman or roller blinds. 

 Use drawings and patterns very carefully - just a couple of accents, for example, a nice ornament on furniture upholstery and decorative pillows, will be quite enough. Hang the curtain rod just above the window. Thus, it will seem to stretch upward, and the ceiling seems to be higher.
Use drawings and patterns very carefully - just a couple of accents, for example, a nice ornament on furniture upholstery and decorative pillows, will be quite enough. Hang the curtain rod just above the window. Thus, it will seem to stretch upward, and the ceiling seems to be higher.
Decorating the window with curtains, try not to close it so that sunlight penetrates freely into a small space. Let it be a skillful element of decor, naturally framing the opening.

It is better to replace printed textiles with a fabric with a texture pattern. If you don’t want to use fabrics, try Roman curtains or light, lightweight blinds that freely let in the sun's rays, making them more diffused and softer. In addition, as if merging with the wall, they distract the eye from the borders of the miniature room.



Shape, color and design of kitchenette furniture
Soft, bright furniture is what you need for a small kitchen. It does not look bulky, especially when it almost merges with the background color of the walls. Transparent glass objects also look stylish. Dining table, transparent plastic chairs, hanging, almost invisible shelves, glass bar counter look weightless in the kitchen interior.



It is very important that the furniture is spacious, but the main thing here is not to go too far with the furnishings - there should be as few as possible! The abundance of cabinets, cabinets, shelves creates a mess, and the kitchen seems even smaller. A great idea to visually expand your space is to place the tallest item (such as a refrigerator) in the far corner. This arrangement attracts the eye to the upper part of the room and visually raises the ceiling.
The central object of attention in the kitchen is a dining table. For small kitchens, the best option is oval or round shapes, which by themselves do not provide for clear even lines, which makes the room wider and more spacious.  Many prefer folding or sliding tables. This is very practical, because when 2-3 people dine in the kitchen, a compact table is enough. It can be unfolded to receive guests or, if necessary, a large work surface. Such folding designs save floor space in any kitchen.
Many prefer folding or sliding tables. This is very practical, because when 2-3 people dine in the kitchen, a compact table is enough. It can be unfolded to receive guests or, if necessary, a large work surface. Such folding designs save floor space in any kitchen.


Mobile mini tables are also very convenient and practical in the household as an additional work area.

Original storage ideas
The ideal kitchen is designed in such a way that after cooking and eating all the dishes fit freely in the cabinets. And here housewives often face the problem of lack of space. But how are our drawers and shelves clogged?
Often, housemaids store a lot of different dishes in the kitchen, while in everyday life they use only two pots and a pair of pans. If you are one of them, urgently sort through all the boxes and get rid of unnecessary trash! Put in a box and hide those things that are useful only on holidays. Believe me, each of us can comfortably manage with a small set of kitchen utensils.
Today, designers offer a lot of ideas for miniature kitchens: retractable carousels and nets, built-in tables, sliding and lifting structures for shelves and doors. They greatly facilitate our pastime in the kitchen, but are quite expensive.












 An excellent solution is to make room for an additional row of drawers almost above the floor. Here you can place a lot of useful things (for example, cereals, sugar, salt), and in one of the upper ones you can add another countertop.
An excellent solution is to make room for an additional row of drawers almost above the floor. Here you can place a lot of useful things (for example, cereals, sugar, salt), and in one of the upper ones you can add another countertop.
Organize a multifunctional convenient island in the center of the kitchen, which will serve as a work surface, as well as a dining table, and a place for storing bulk dishes.

 Impeccable ordering of objects in a small kitchen will create an original arrangement of wall cabinets and niches parallel to each other on both sides of the space, while the stove and sink are at the end of the kitchen.
Impeccable ordering of objects in a small kitchen will create an original arrangement of wall cabinets and niches parallel to each other on both sides of the space, while the stove and sink are at the end of the kitchen.
Technics
Modern designers of kitchen utensils, taking into account the needs of small-sized premises, create many varieties of original and convenient appliances.  Moreover, it is often mounted on walls. Such devices, as a rule, differ in size from standard ones.
Moreover, it is often mounted on walls. Such devices, as a rule, differ in size from standard ones.
 A hob for 2 or 3 rings, a mini fridge or a small dishwasher - all this is available and practical for tiny areas. Compact ovens and microwave ovens that are mounted in a place convenient for the hostess are also very convenient to farm.
A hob for 2 or 3 rings, a mini fridge or a small dishwasher - all this is available and practical for tiny areas. Compact ovens and microwave ovens that are mounted in a place convenient for the hostess are also very convenient to farm. 

A couple of bright accents: decor items for a small kitchen
Making a small kitchen with decorative elements is a real art! In this case, it is important to emphasize the elegance and at the same time the unobtrusiveness of accessories.
 A few neat paintings or photographs hung vertically are what you need for a tiny room.
A few neat paintings or photographs hung vertically are what you need for a tiny room. 

 As you know, mirrors visually increase the room, expanding and deepening the space. And for miniature cuisine, they will be more relevant than ever. One has only to think how to skillfully beat them in the interior. A rather creative idea of mirror “brick” masonry is presented in the photo.
As you know, mirrors visually increase the room, expanding and deepening the space. And for miniature cuisine, they will be more relevant than ever. One has only to think how to skillfully beat them in the interior. A rather creative idea of mirror “brick” masonry is presented in the photo.

The trendy design of the compact kitchen embodies a mirror mosaic.
 Or maybe hang the original mirror in a decorative frame in harmony with the common set, or make a mirror door by the cabinet? This is already a matter of taste and creative thinking of the hostess herself.
Or maybe hang the original mirror in a decorative frame in harmony with the common set, or make a mirror door by the cabinet? This is already a matter of taste and creative thinking of the hostess herself.

 Visually, you can "raise" the ceiling using a crystal chandelier. Light flashes in mirror reflection will decorate the interior, will help him to play in a completely new way. But remember, the ceiling in such a transformation should be perfect. Shiny and transparent decorative items, an elegant vase with fruits, a delicate plant in a pot, unusual designer watches - all this will create a unique atmosphere of coziness and comfort in a small kitchen, emphasize the excellent taste of her mistress.
Visually, you can "raise" the ceiling using a crystal chandelier. Light flashes in mirror reflection will decorate the interior, will help him to play in a completely new way. But remember, the ceiling in such a transformation should be perfect. Shiny and transparent decorative items, an elegant vase with fruits, a delicate plant in a pot, unusual designer watches - all this will create a unique atmosphere of coziness and comfort in a small kitchen, emphasize the excellent taste of her mistress.


The perfect style of miniature cuisine
Coming to the last, but no less important issue of designing a small-sized kitchen, it is important to understand: the simpler the style, the more harmonious it will look in a compact area. And above all, this is high-tech, minimalism, modern, traditional styles. In hi-tech design, one color prevails over another, contrasts are clearly distinguished. Glass, metal, precise proportions, smooth lines - this is how high-tech can be briefly described.

Perhaps the most popular for small kitchens is the Art Nouveau style. Due to its functionality, convenience, wide color variation of design, many will like it. Built-in appliances, comfortable spotlights, the absence of unnecessary objects - all this combines in the modern kitchen.



If we talk about minimalism, then the term itself speaks for itself: the absence of decor elements, a minimum of color, clear borders and good lighting gives a feeling of limitless spaciousness, unique lightness and weightlessness. 
 Adherents of tradition will like the classic design. However, not all variations of the classics are suitable for the design of a small kitchen. In this case, give preference to light colors without unnecessary patterns and an intrusive finish.
Adherents of tradition will like the classic design. However, not all variations of the classics are suitable for the design of a small kitchen. In this case, give preference to light colors without unnecessary patterns and an intrusive finish. 
 Of course, the noble sophistication of the interior will be emphasized by natural wooden furniture. It is desirable that it be monophonic, without elaborate shapes and lines.
Of course, the noble sophistication of the interior will be emphasized by natural wooden furniture. It is desirable that it be monophonic, without elaborate shapes and lines.

 Do not be afraid of original solutions, boldly implement interesting ideas, but do not forget about what was said above. Or maybe the next collection of photos will inspire you to create that one and only image in the decoration of a small kitchen?
Do not be afraid of original solutions, boldly implement interesting ideas, but do not forget about what was said above. Or maybe the next collection of photos will inspire you to create that one and only image in the decoration of a small kitchen?











