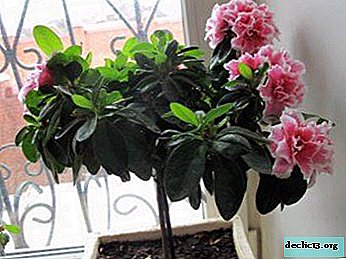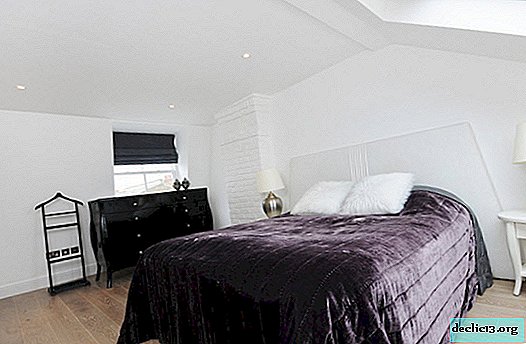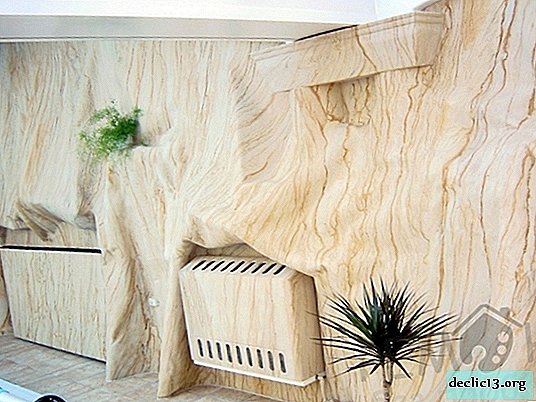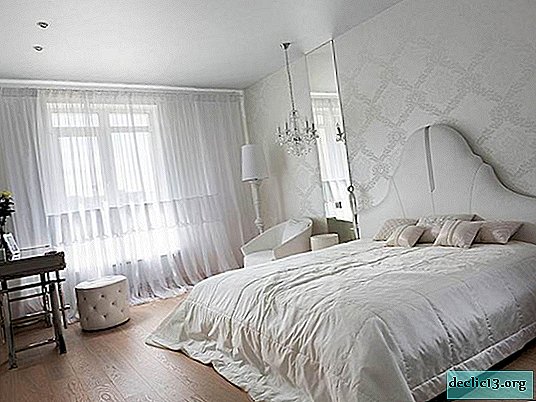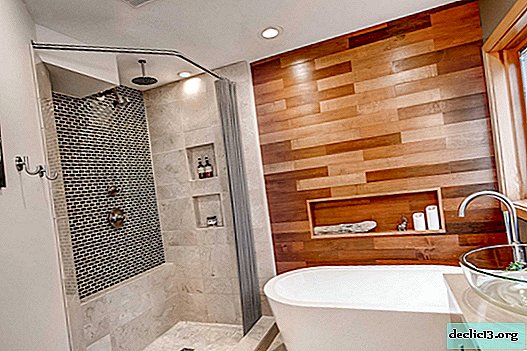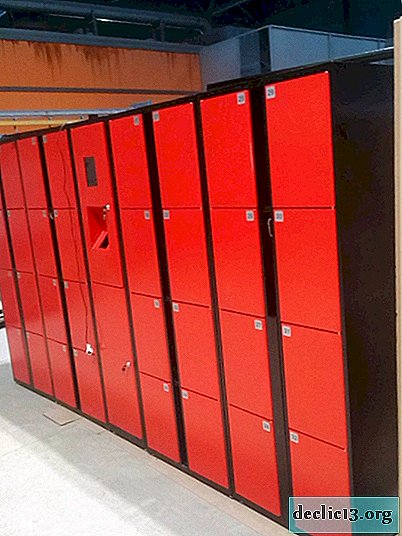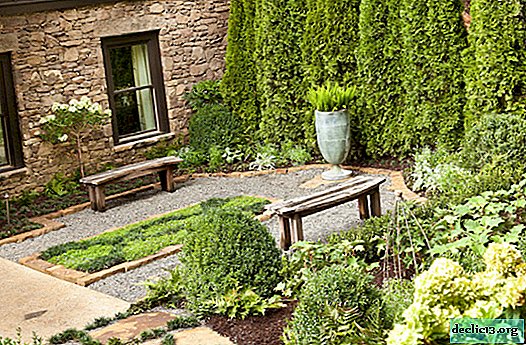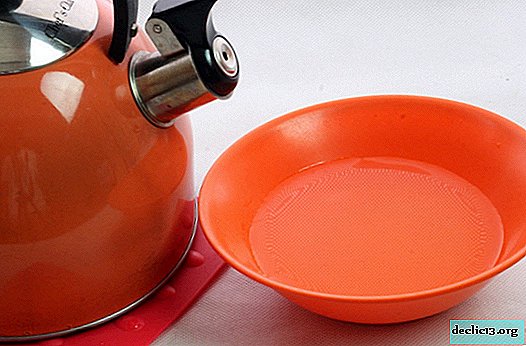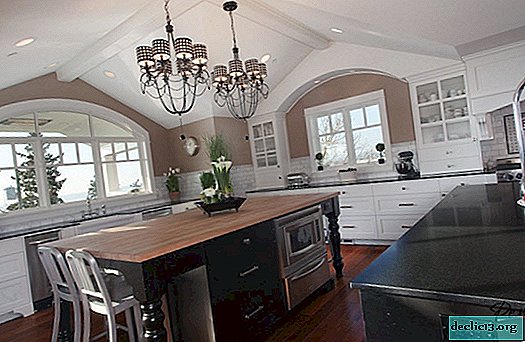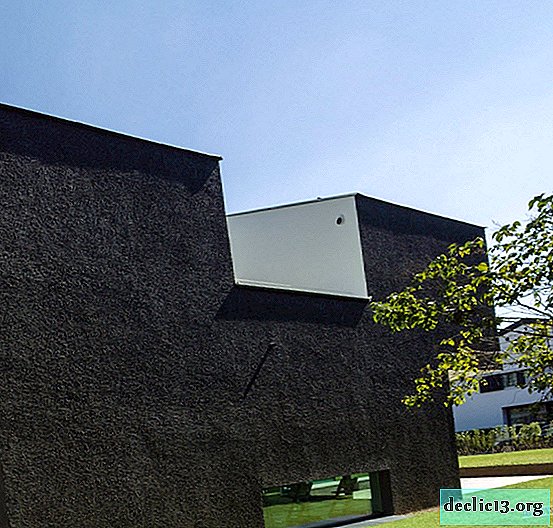Wall covering with drywall in a frame way
Having their own housing, almost everyone faces the problem of leveling the walls. Someone wants to change the layout by installing additional walls, and someone wants to make arched doorways. All these desires can be realized by using the frame installation of drywall boards.
Methods for installing drywall boards
Drywall is a material with which it is easy to work: it is easy to assemble, easy to cut, it is flexible when bent. Depending on the evenness of existing walls, drywall can be glued to the wall or mounted on a frame. Gypsum plasterboards are glued onto the plane of that wall, the deviation from the level of which does not exceed 1cm by 1.5-2 m.
The frame method of installation is used when leveling very curved walls. Moreover, the curvature of the walls can be both horizontally and vertically. You can create a frame of wood or metal. Thanks to the use of the frame, arched openings, niches, slopes of windows and doors are arranged. It is possible to build different shelves and mezzanines in plasterboard in the house. There are a lot of options. It all depends on the skill of the chosen master and on the designer habits of the landlord.
The choice of material for the frame
Drywall frame is used when you need to align the walls. This method is good because behind the frame there is the ability to hide wiring and communications. The frame makes it possible to insulate the room using mineral wool or polystyrene. Under the drywall, a frame is made of wooden battens or metal profiles.
Wooden slats must be treated with a special antifungal compound. The wooden frame is used in dry rooms. Reiki should be well-dried and without knots. This prevents distortion of the entire structure during drying. The presence of knots leads to breakage. The installed rail must be complete along its entire length. The best choice is a 3/5 cm rail. Moreover, the 5 cm side is the front side. Drywall is attached to it. In the frame version, it is very important to correctly build the frame. After all, drywall plates are attached to it. For the metal frame, special factory-made profiles are used. You should choose a harder profile. They are available 2, 2.5 and 3 meters long. Its size is 3/6 cm.
Frame mounting



In principle, the installation of wooden and metal frames is the same. The initial stage of the device wireframe mesh on the wall is the marking of the processed plane. Given the size of the drywall in width (1.2 m), the wall is marked into even sections of 0.6 m. The first horizontal line is drawn in the corner of the wall. From it at a specified distance mark all subsequent lines. The dash is drawn from the ceiling to the floor. On the lines with the help of a level marks are made to fix the suspensions. The distance between the suspensions is 0.5 m. The profile guides (rails) are mounted on these suspensions with metal or wood screws. The suspensions themselves are attached to the wall. If the initial wall is wooden, use wood screws. In the case of a concrete or brick wall, dowels are used. A very important point is the attachment of the suspensions to the wall. Like it or not, the wall of the house is the foundation to which the entire frame structure is attached. Therefore, suspensions should be fastened with high quality. If the self-tapping screw or the dowel does not hold in the wall, you need to move it slightly up or down. In no case should you shift the suspension to the right - to the left, this will lose the installation level of the profile.
In each of the corners set along the profile. Install required by level. Mounting a profile is better for two people. After all, it is very difficult for one person to fix the profile, while maintaining evenness. For smooth installation is required in two planes: relative to the processed and adjacent walls. The profile to the suspensions is attached only to the side (narrow) plane of the profile itself.
Top and bottom thoroughly pull kapron thread. It should be pulled in such a way that it runs along the wall, touching two installed profiles. All remaining profiles are mounted on these threads. When fixing them to suspensions, it is unnecessary to forget about observing the evenness of two planes. It happens that the profile (rail) is set correctly along the threads, but the middle part of the profile has a deflection inward or outward - this is a curved wall.
Fixing Drywall Sheets
It is also important to remember that the gypsum board is flat with right angles. If the profile is shifted left or right, then the installation of drywall can be complicated. After all, each sheet of drywall captures half the plane (3 cm) on the profile. It is worth rejecting one sheet from the level and all the others will leave behind it. In addition, the possibility of normal fixing of drywall sheets is lost. Drywall is a brittle material, therefore, they capture 3 cm for fixing. A smaller grip leads to breaking off a piece of the sheet, subsequently the sheet comes off.
If the height of the drywall sheet is not enough to cover the plane of the wall, it is necessary to use transverse pieces of profiles. They are fixed between existing horizontal profiles. For example: a drywall sheet is 3 m high, and a wall is 4 m high. Drywall is fixed below, on it a piece of a sheet of a missing height. At the junction of these pieces, a transverse profile is screwed. Its length should correspond to the distance between the profiles, plus 6 cm (3 cm of capture on each profile). The vertical profile is set so that both sheets of drywall capture it evenly.
It is important when installing sheets to install them in a checkerboard pattern. If the first sheet is fixed from the floor, then a meter piece is fixed next to it. A whole sheet of drywall is installed on it. Drywall is attached using self-tapping screws 25 mm long. To tighten the screws, a screwdriver with a special nozzle is used. This nozzle has a limiter, so as not to fall down the drywall plate. If someone decided to do the installation of drywall with their own hands, then this process should not be feared. There is nothing complicated about it.




